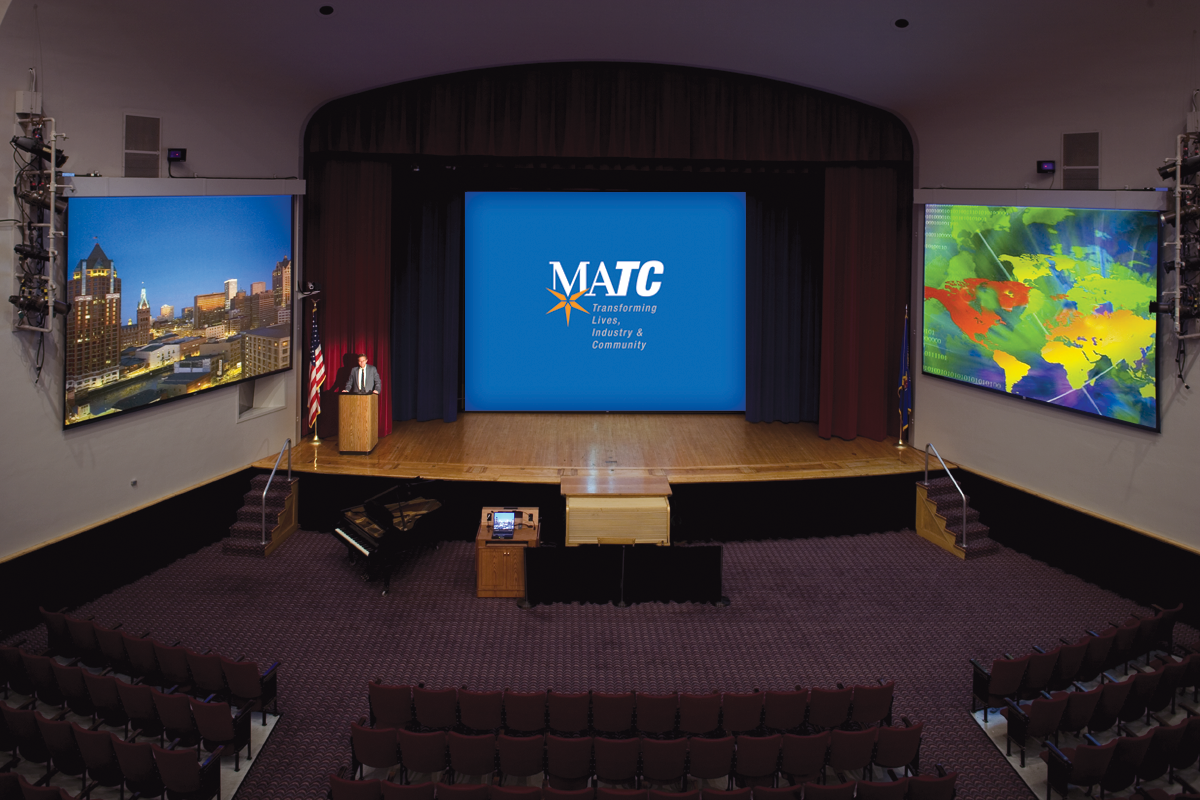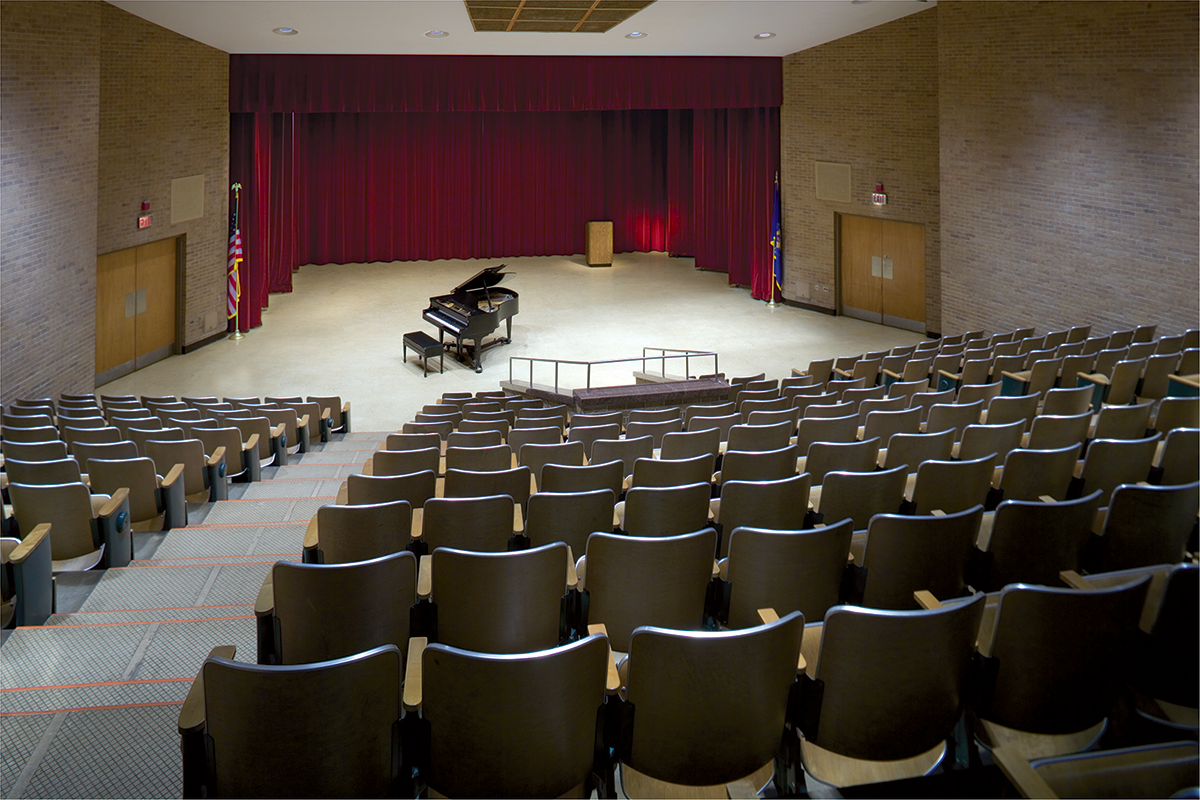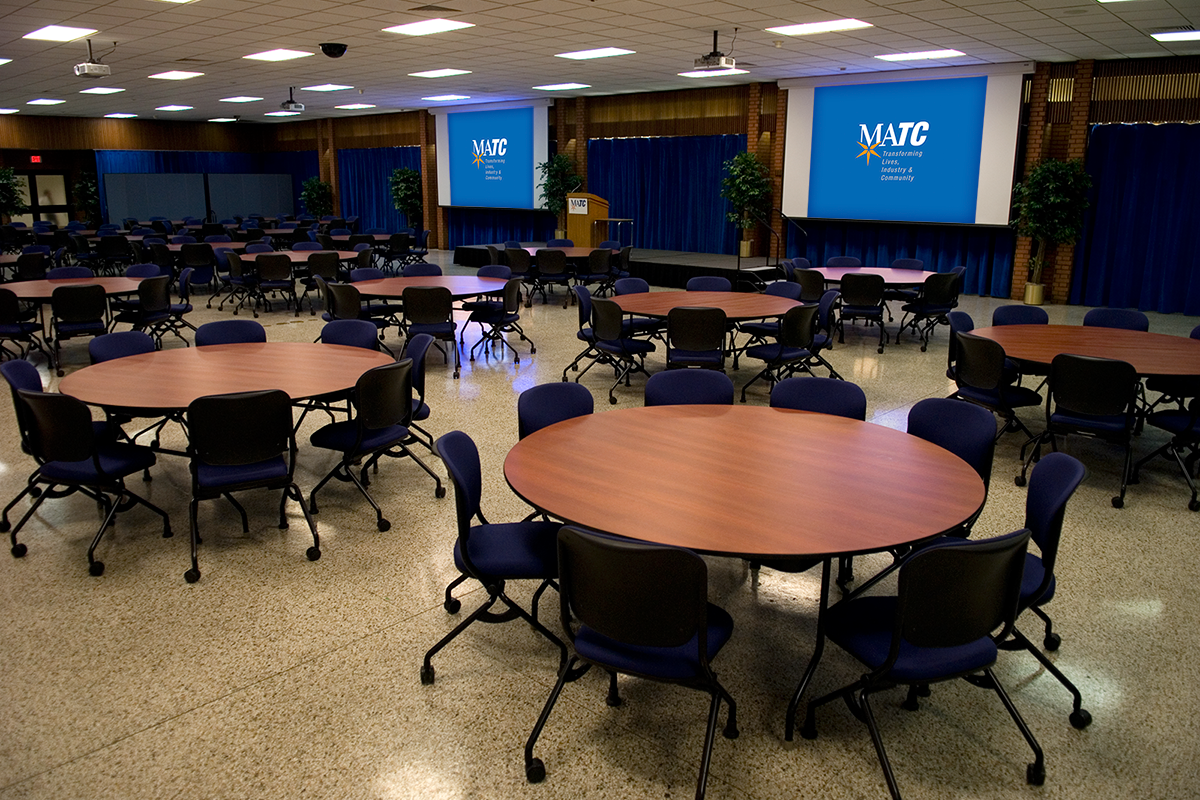FACILITIES RENTAL - DOWNTOWN MILWAUKEE CAMPUS
Cooley auditorium (LIMITED AVAILBILITY 2024-25 DUE TO CLASSES IN SPACE)
With space for 1,800 guests across three seating levels, Cooley Auditorium offers high-tech presentation equipment and other amenities including:
- Three wall-sized projection screens
- Wireless internet access
- State-of-the-art lighting and sound systems
- Video teleconferencing capabilities
- Spacious, comfortable seating
- Fully dressed stage and orchestra pit
- Well-equipped backstage dressing rooms
- Equipment for the hearing impaired
- Convenient parking
- Wheelchair accessible
- Air conditioned
Cooley Theater hosts high school graduation ceremonies, theatrical performances, corporate seminars, awards ceremonies, church events, film screenings, keynote speeches and public appearances of celebrities and elected officials. The theater is located on the second floor of the Main Building at the Downtown Milwaukee Campus.
C Building Auditorium (UNDER CONSTRUCTION AND NOT AVAILABLE 2024-25)
The auditorium holds up to 330 people. This venue offers top-tier amenities including:
- Two-way audio and video teleconferencing
- Projection screen
- In-house sound and lighting system
- Fully dressed stage
- Backstage dressing rooms
- Equipment for the hearing impaired
- Convenient parking
- Wheelchair accessibility
- Air conditioning
- Loading dock accessibility
The auditorium is located on the second floor of the C Building at the Downtown Milwaukee Campus.
6th Floor Conference Center (M612-M614-M616 are under construction and unavailable 2025-2026, M605 comes back online august 9)
MATC's 6th Floor Conference Center is ideal for corporate presentations, annual meetings, awards ceremonies, social receptions, civic gatherings and community group activities. Catering options include beverage and snack service, buffet lunches and dinners.
Conference rooms can be set up in various configurations to meet your needs. All three conference rooms are quiet, well-lit and comfortable. Room M605 seats up to 200 individuals in a standard setup with a stage and round tables (additional capacity available if tables are removed). Room M616 seats up to 100 people. Rooms M612 and M614 can seat up to 25 people individually or about 40 people when combined into one large room. There is a divider wall that can be opened or closed based on you group needs. Catering service is available.
The 6th Floor Conference Center and Conference Rooms are conveniently located in the Main (M) Building of the Downtown Milwaukee Campus.
Classrooms
Groups from 10-35 can host their activities and meetings in several campus classrooms at the Downtown Milwaukee Campus. Many are equipped with multimedia technology for enhanced learning experiences. Catering service is not available in classrooms.
Downtown Milwaukee Campus Facility Rentals
700 West State Street
Milwaukee, WI 53233-1443
Ebony (Sheree) Hagler, Coordinator, College Events
414-297-6703, haglere@matc.edu



